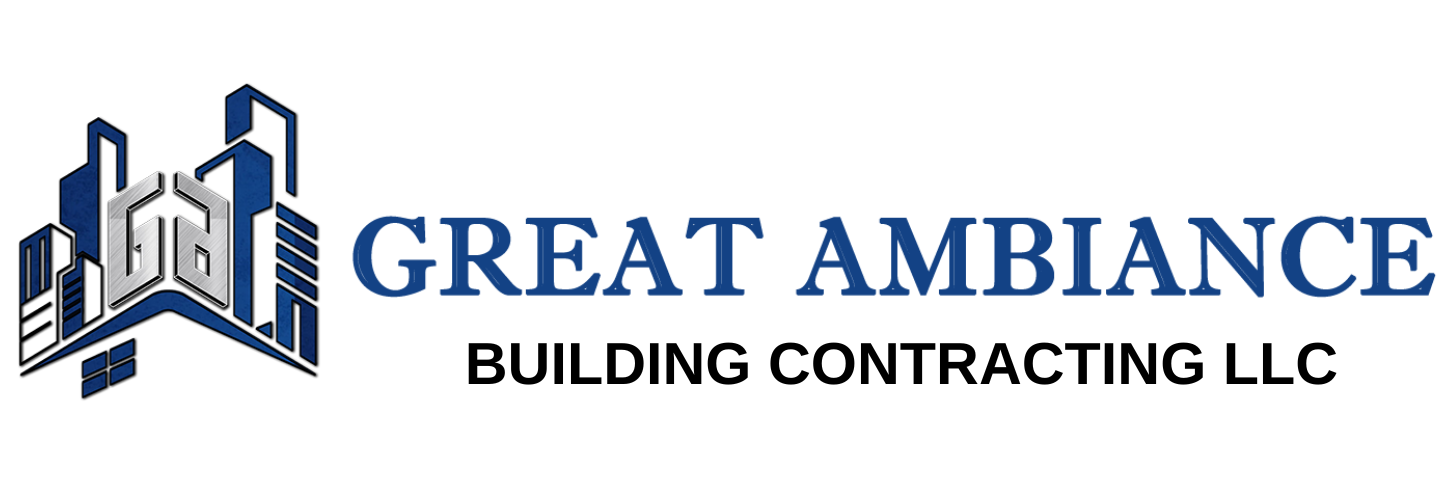2D design provides flat drawings like floor plans and elevations, essential for initial planning and obtaining approvals. 3D design creates realistic, three-dimensional models, allowing for better visualization of the final project. Combining 2D and 3D designs ensures accuracy, improves communication, and enhances client engagement, leading to more efficient and successful construction outcomes.

